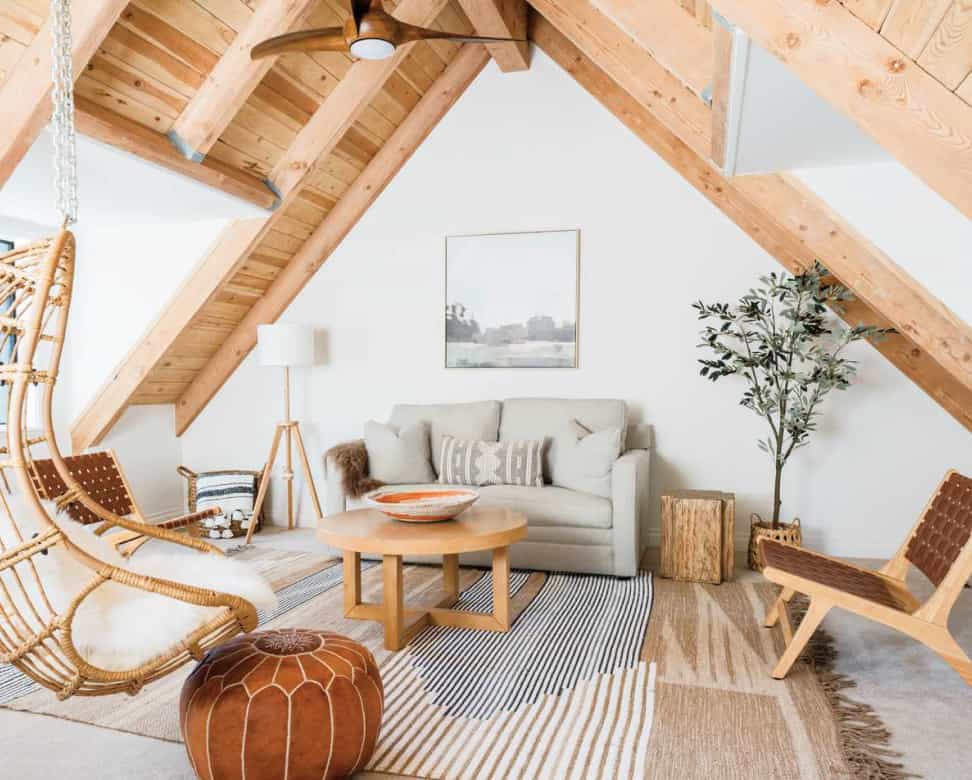
Attic Finishing
Transform your attic into usable living space with our finishing services.
Price starts at $10,000
BrowseAn attic remodel should make new space feel like it was always part of the house. We design and build attic finishing and full attic renovation projects across Seattle. First we look at head height, stairs, structure, and how light and ventilation will work. Then we plan the layout so the room is safe, quiet, and easy to heat and cool. We handle permits with Seattle Department of Construction & Inspections, schedule the inspections, and meet the inspector on site. Typical scopes include air sealing, new insulation, floor upgrades, drywall, electrical, and a clean set of finishes. If a dormer, new stair, or load change is involved, our engineer reviews it first. Materials are staged before we start, paths are protected, and daily cleanup is standard. The result is a solid attic conversion that adds living space, not headaches.




Watch our recent seattle remodel projects on YouTube Shorts – real jobs, quick overviews, and design ideas from RENOVA Contractors.
RENOVA Contractors LLC is a full-scope attic remodeling contractor in Seattle. We finish and convert attics into usable, code-compliant space – bedrooms, offices, bathrooms, or ADUs. Every job starts with structure, layout, and proper access – then we handle the full buildout.
If you need engineering, new stairs, or added headroom, we bring in a licensed architect or structural engineer. We also include free interior design support to help plan the layout, lighting, flooring, and finishes.
We handle all permits through the City of Seattle, coordinate every trade, and walk the inspections ourselves. If you're looking for a Seattle attic finishing company, or planning a full attic remodel or ADU conversion, RENOVA Contractors LLC builds it right – one crew, one contract, zero loose ends. ✅📋🧰
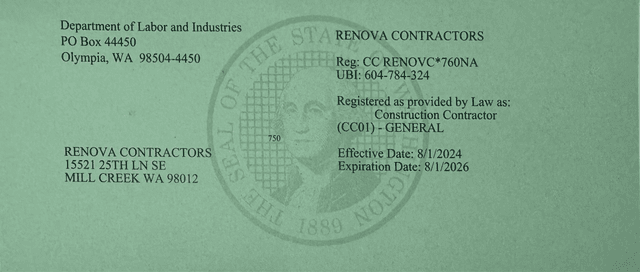
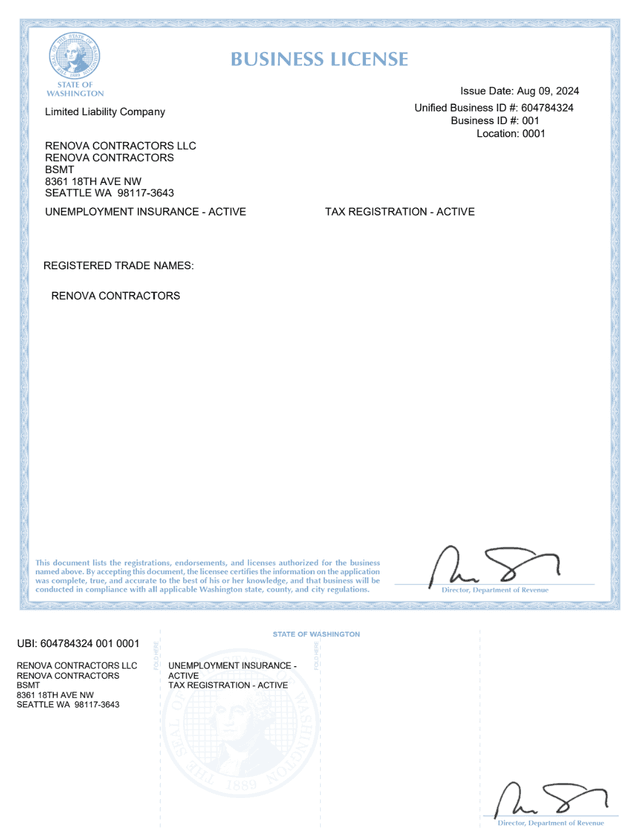
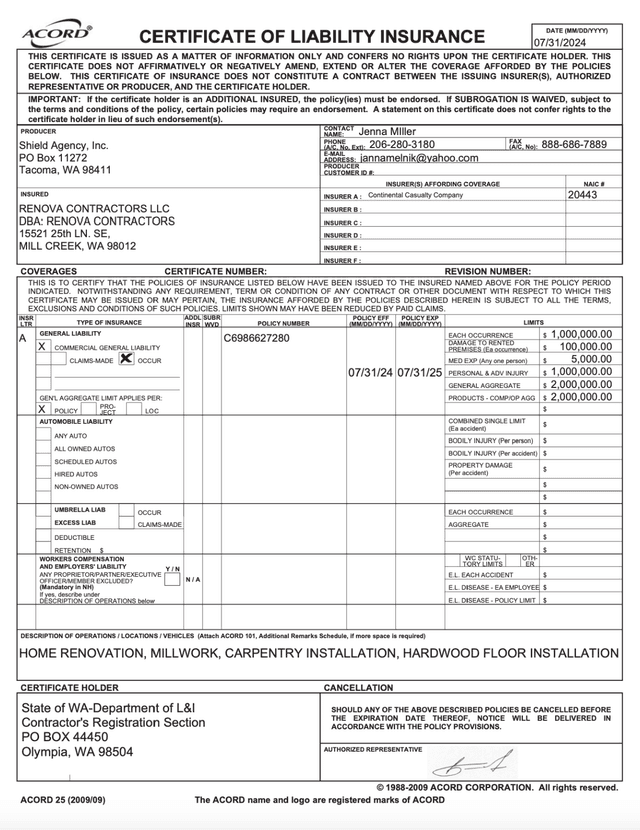
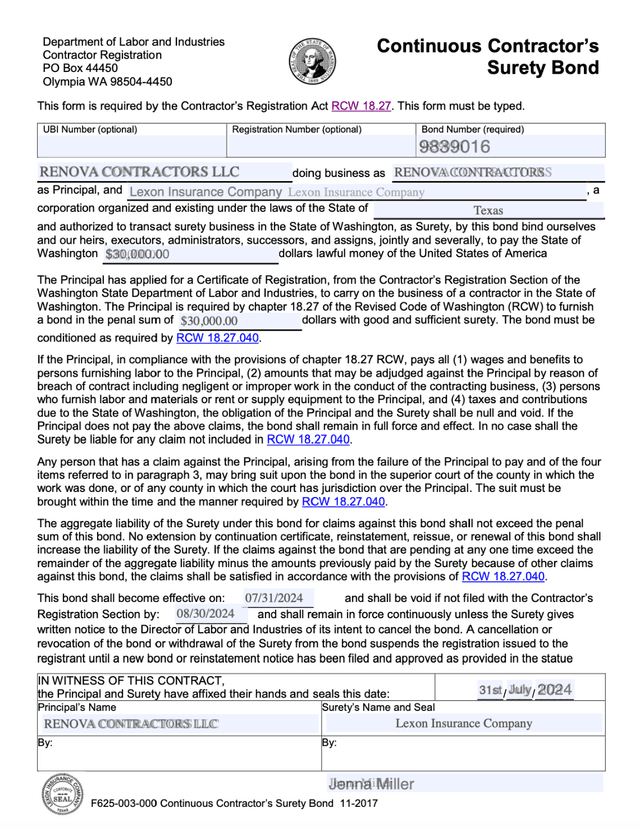
Use our AI-powered remodel cost calculator to estimate project costs in Seattle. Enter your project details and instantly receive an estimated budget for your remodel.
Detailed cost breakdown
| Service | Cost Range | Average | Labor | Materials |
|---|---|---|---|---|
| Framing and Insulation | $4,000 - $10,000 | $7,000 | $5,000 | $2,000 |
| Drywall Installation | $2,500 - $6,000 | $4,250 | $3,250 | $1,000 |
| Flooring Installation | $3,000 - $7,000 | $5,000 | $3,500 | $1,500 |
| Painting | $1,200 - $3,000 | $2,100 | $1,500 | $600 |
| Electrical Work | $2,000 - $6,000 | $4,000 | $3,000 | $1,000 |
| Plumbing Work | $2,000 - $8,000 | $5,000 | $3,500 | $1,500 |
| HVAC Installation | $3,000 - $8,000 | $5,500 | $4,000 | $1,500 |
| Finishing (doors, trim, etc.) | $1,200 - $4,000 | $2,600 | $2,000 | $600 |
| Miscellaneous (permits, inspections, etc.) | $1,000 - $2,000 | $1,500 | $1,000 | $500 |
Loading expert insights and cost guides for your remodel.
Attic conversion to livable space – R-38 insulation, air seal + vapor barrier, drywall, LVP flooring, recessed lights, built-ins, mini-split HVAC. Added egress window, updated wiring, and new stair guardrail.
Area:
attic

Timeline:
5 weeks
Converted a narrow attic into a bright bedroom + study with R-38 insulation, LED recessed lights, code egress window, custom knee-wall storage, new drywall/paint, carpet, and LVP at the landing.
Area:
attic

Timeline:
6 weeks
$20,000 - $120,000
$50,000
NaN%
$25,000 - $150,000
$0
—
At RENOVA, we approach attic remodels like real construction projects — not just drywall and paint. Most attics in Seattle weren’t built to be lived in, so we start by checking structure, headroom, and access. If you're planning a bedroom, office, or bonus space, we’ll make it meet code and actually work as part of the house.
Once we’re done, it feels like part of the house — not like an attic with drywall. Everything’s up to code and ready to use, whether you’re turning it into a guest room, a home office, or just adding livable square footage without touching the foundation.









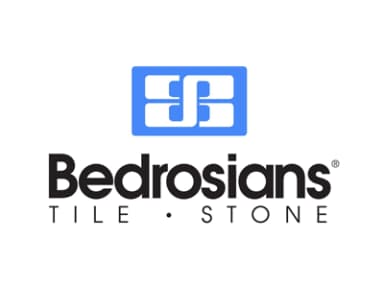
Finishing an attic in Seattle isn’t just about looks — you need the right materials or it'll fall apart in a few seasons. Most old attic floors aren’t strong enough, so we usually reinforce joists and lay 3/4” tongue-and-groove plywood over them, glued and screwed. You don’t want bounce up there.
Instagram feed will load shortly...