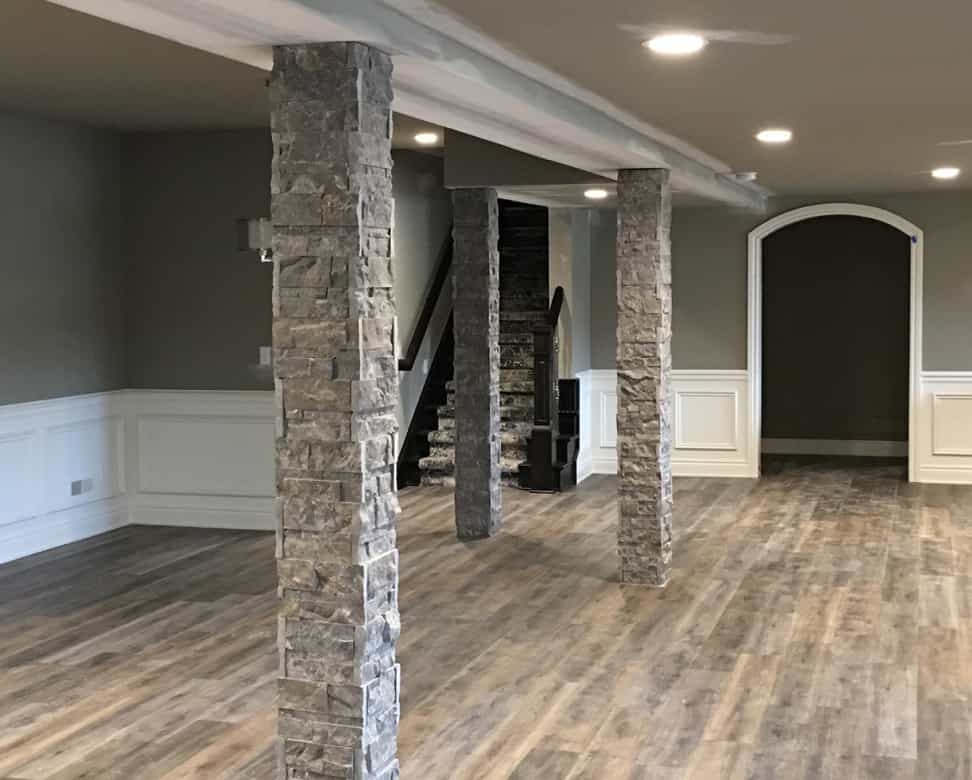
Basement Finishing
Transform your basement into functional living space with our finishing services.
Price starts at $10,000
BrowseIf you’re looking at your basement and seeing wasted square footage, we’ll help you turn it into a legal, rentable apartment the right way. We design, permit, and build basement ADUs that meet Seattle code, feel solid underfoot, and stay quiet between floors. Our crew handles the tough parts – ceiling height conflicts, egress window cuts, side sewer paperwork, and the finish details that make a small space livable. If you search for basement ADU Seattle into Google, you’re in the right place. We build for rentals, in‑law suites, and daylight basements across Seattle and nearby neighborhoods.




Watch our recent seattle remodel projects on YouTube Shorts – real jobs, quick overviews, and design ideas from RENOVA Contractors.
Basement AADUs (attached ADUs) are a different animal than a simple “basement remodel.” You need a separate, self-contained living unit with its own kitchen, bathroom, and code-compliant life-safety features. We take the entire scope:
Feasibility & code check – verify AADU size limits (up to 1,000 sf in Neighborhood Residential zones), parking rules (no new off-street parking required), and no owner-occupancy covenant anymore. We confirm these at the start so there are no surprises.
Seattle basement apartment construction – framing, fire/smoke separation, insulation, sound isolation, and durable finishes for heavy tenant turnover.
Basement egress window installation – saw-cut foundation, window well sizing, and compliant net clear openings so bedrooms are legal.
Basement kitchenette installation – venting, circuits, GFCI/AFCI protection, and compact layouts that pass inspections and actually cook.
Basement bathroom addition – up-flush or gravity plumbing, backwater valves if needed, quiet fans, and moisture control.
Electrical service & load – panel upgrades when required; coordination with Seattle City Light on service changes.
Soundproofing basement ADU (Seattle) – assemblies that meet Seattle’s minimum sound transmission targets between dwelling units (STC 45 / IIC 50). We treat this as mandatory, not optional.
Permitting & inspections – SDCI drawings, ADU establishment, and coordination through final. We also flag the King County sewer capacity charge paperwork while we’re still in design.
Related projects we deliver: basement in-law suite (Seattle), daylight basement ADU (Seattle), basement rental unit, and basement apartment remodel (Seattle) with the right life-safety, so it’s not just “finished” – it’s legal and rentable.
Local code notes that matter: Seattle allows up to two ADUs on many NR-zoned lots, does not require off-street parking for ADUs, and no longer requires the owner to live on the property. For AADUs, the 1,000-sf cap applies in NR/RSL zones. We design to these rules from day one.
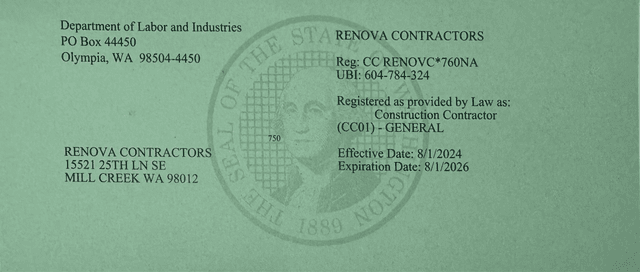
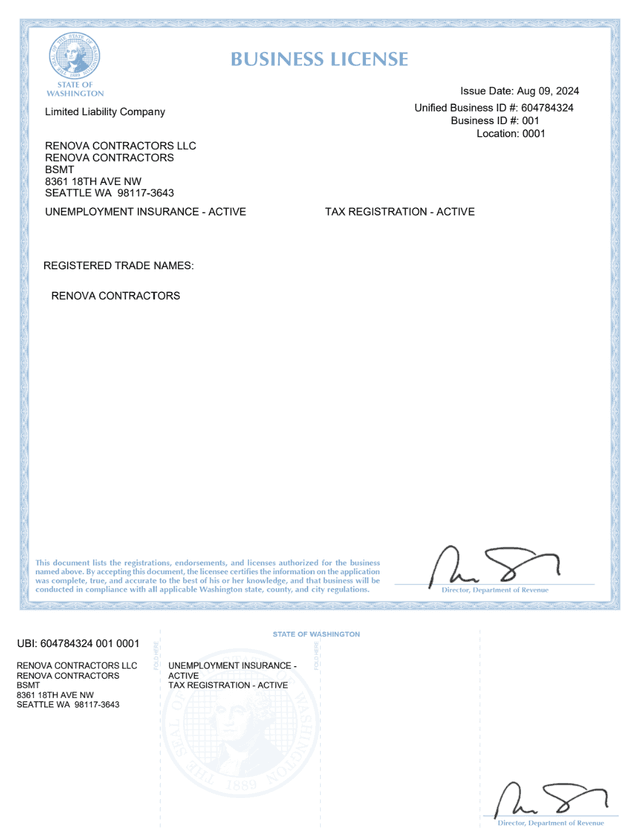
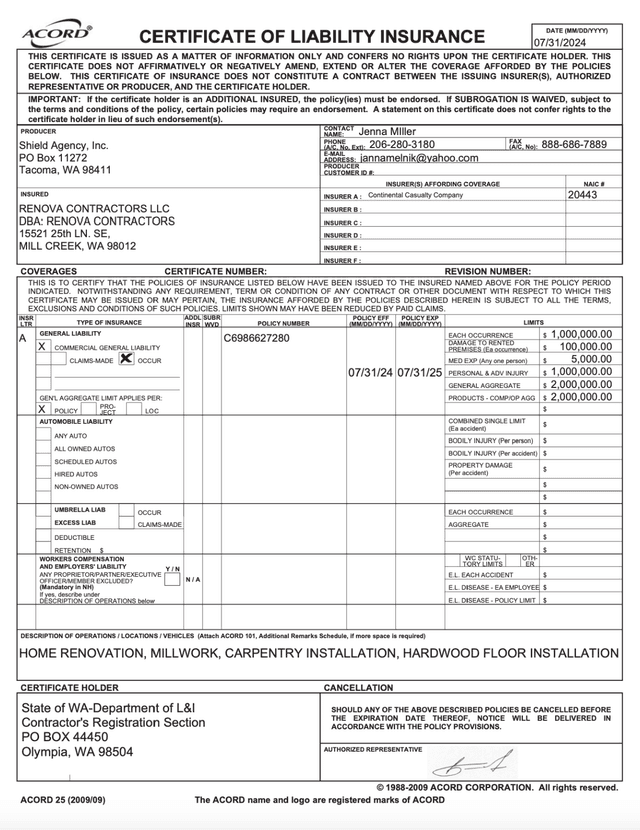
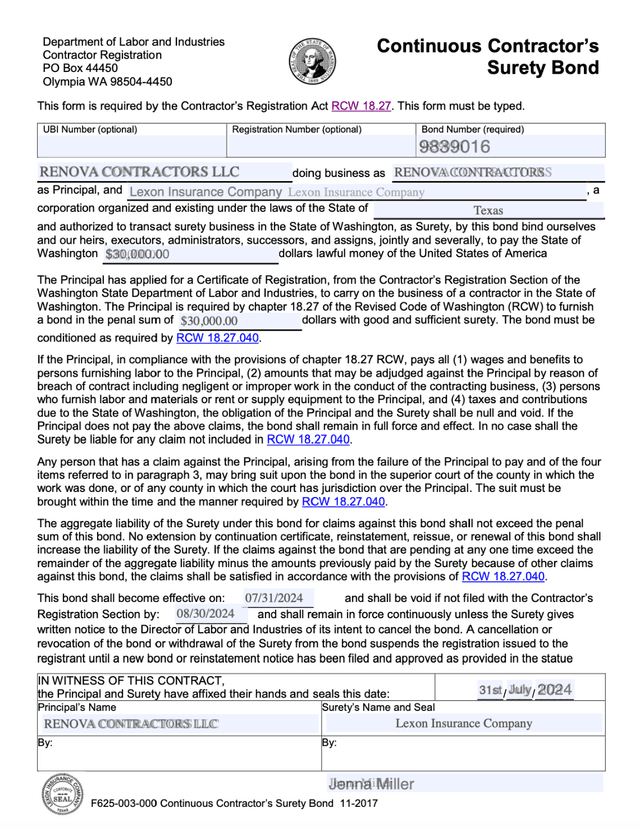
Use our AI-powered remodel cost calculator to estimate project costs in Seattle. Enter your project details and instantly receive an estimated budget for your remodel.
Detailed cost breakdown
| Service | Cost Range | Average | Labor | Materials |
|---|---|---|---|---|
| Framing and Insulation | $5,000 - $15,000 | $10,000 | $7,500 | $2,500 |
| Drywall Installation | $3,000 - $7,000 | $5,000 | $3,500 | $1,500 |
| Flooring Installation | $5,000 - $15,000 | $10,000 | $7,000 | $3,000 |
| Painting | $1,500 - $5,000 | $3,250 | $2,500 | $750 |
| Electrical Work | $2,000 - $10,000 | $6,000 | $4,500 | $1,500 |
| Plumbing Work | $3,000 - $12,000 | $7,500 | $5,500 | $2,000 |
| HVAC Installation | $4,000 - $10,000 | $7,000 | $5,000 | $2,000 |
| Finishing (doors, trim, etc.) | $2,000 - $6,000 | $4,000 | $3,000 | $1,000 |
| Miscellaneous (permits, inspections, etc.) | $1,500 - $5,000 | $3,250 | $2,500 | $750 |
Loading expert insights and cost guides for your remodel.
$30,000 - $200,000
$70,000
NaN%
$25,000 - $150,000
$0
—
We keep the workflow straightforward so you know what’s happening at every step:
Initial call & site visit – talk goals (rental vs family), take measurements, check headroom, foundation, utilities, and a quick look at side sewer and electrical service.
Feasibility & code checkpoints – confirm AADU eligibility (size, zoning), ceiling height strategy, egress locations, and whether your sewer tie-in triggers a King County capacity charge; we explain it up front and point to the current rates schedule.
Design & scope – plan set with reflected ceiling heights, sound assemblies, kitchen/bath layouts, ventilation, and any structural changes. We design to egress (min net clear 5.7 sf for sleeping room windows; 5.0 sf at grade; sill max 44″) and sound (STC/IIC targets).
Permit submittal – prepare SDCI drawings and forms, coordinate corrections, and track reviews. For detached work we may reference ADUniverse resources; basement AADUs still follow the same code framework.
Preconstruction – final budget, schedule, and protection plan for the main house.
Build – demolition with dust control, framing and steel as needed, egress cut-outs and wells, MEP rough-ins, sound isolation, drywall/QuietRock, tile, cabinets, and trims.
Inspections & closeout – SDCI inspections, Seattle City Light if service changes, then a clean handoff with manuals and a permit-final packet.
If you need basement ADU builders near Seattle WA, this is our wheelhouse. We also handle small snags unique to basements – iron bacteria in old drains, undersized panels, or odd beam heights – so you’re not stuck mid-project.
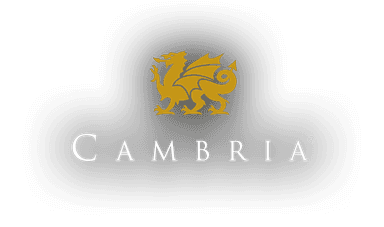



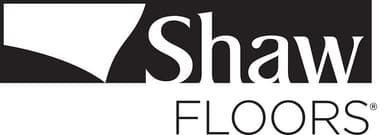
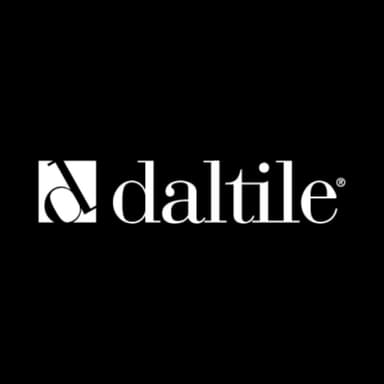



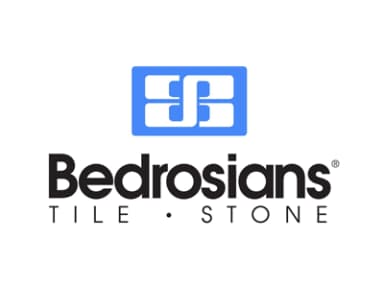
We build for rentals and multigenerational use, so materials must be tough, quiet, and serviceable.
Windows/doors – Milgard or Andersen for ADU-grade windows; Therma-Tru and Simpson for exterior/interior doors; proper egress hardware and wells.
Sound assemblies – Rockwool batts, resilient channel, acoustic sealant, and QuietRock or double-layer 5/8″ Type X where it pencils – all to hit STC 45 / IIC 50 between units.
Baths/wet areas – Schluter/LATICRETE waterproofing, porcelain tile, solid-surface or quartz tops, quiet bath fans (Panasonic).
Kitchens – Durable boxes, plywood carcasses, soft-close hardware; compact ranges and 24″ dishwashers that vent and wire cleanly.
HVAC & water heating – Ductless heat pumps (Mitsubishi/Fujitsu) sized per Manual J/S, and hybrid Rheem/A. O. Smith water heaters where appropriate.
Electrical – Square D/Siemens gear, AFCI/GFCI protection, and dedicated circuits where Seattle inspectors expect them.
Instagram feed will load shortly...