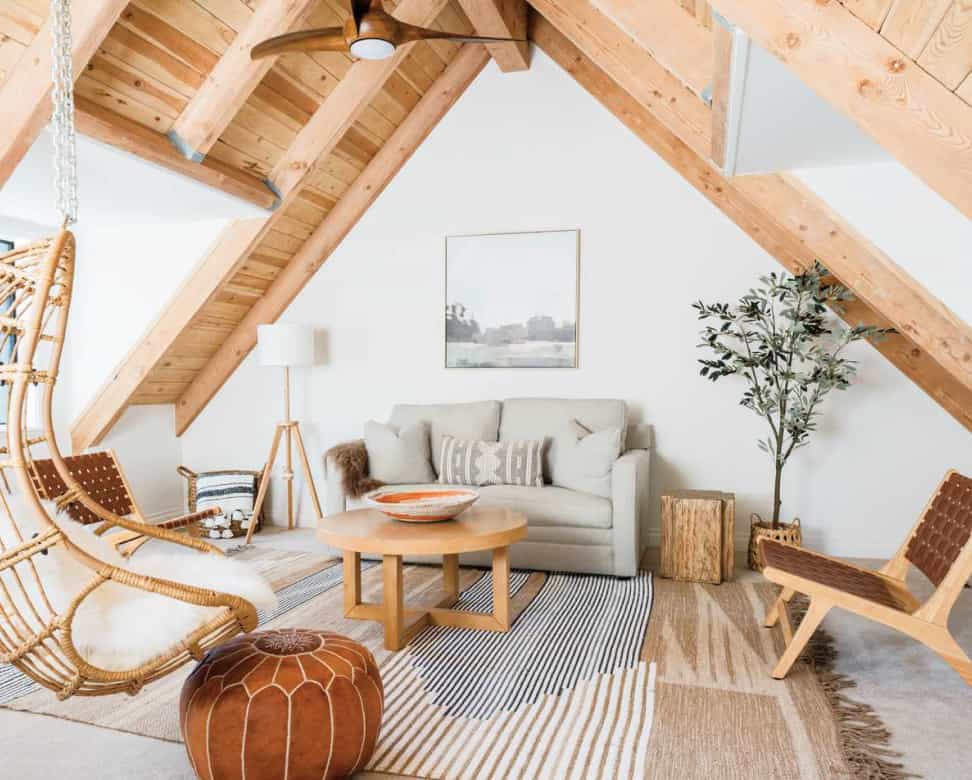
Attic Finishing
Transform your attic into usable living space with our finishing services.
Price starts at $10,000
BrowseFinishing the attic is an easy way to gain real space without pushing out the walls. We turn raw attics into rooms that feel like part of the house, not a bolt-on. Office, guest room, play space, even a small rental—tell us how you’ll use it and we’ll build to that. Our crew handles framing, air sealing and insulation, wiring and lighting, drywall, trim, and built-ins. Most attics around here also need better ventilation, proper egress, and a plan for heat and cooling. We sort that out so the space is safe and comfortable year-round. Every project starts with a walkthrough to check headroom, structure, access, and where stairs or a dormer might land. You’ll see what’s realistic before you spend a dollar. Then we build it clean, to code, with a schedule you can follow. No drama.




Watch our recent bellevue remodel projects on YouTube Shorts – real jobs, quick overviews, and design ideas from RENOVA Contractors.
We handle full attic remodeling and conversion projects throughout Bellevue, including storage-only builds up to master suite conversions. We guide you through local attic limitations, King County egress rules, and permit path to avoid surprises.
We follow IRC R804 headroom requirements: minimum 7 ft in 50% of area and at least 5 ft where headroom is lower. We also comply with King County stair riser and guardrail codes when installing attic stairs.
We offer competitive estimates for attic remodeling pricing Bellevue, including attic finishing costs, inspection coordination, and cost per sq ft options. We make sure every step from egress planning to insulation is part of the quote.
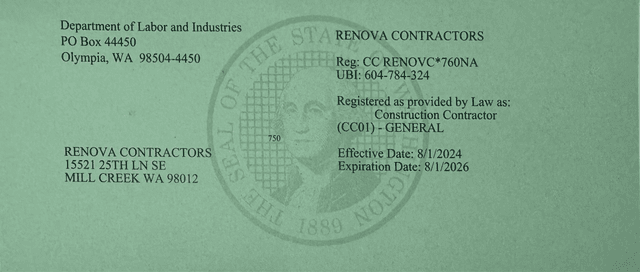
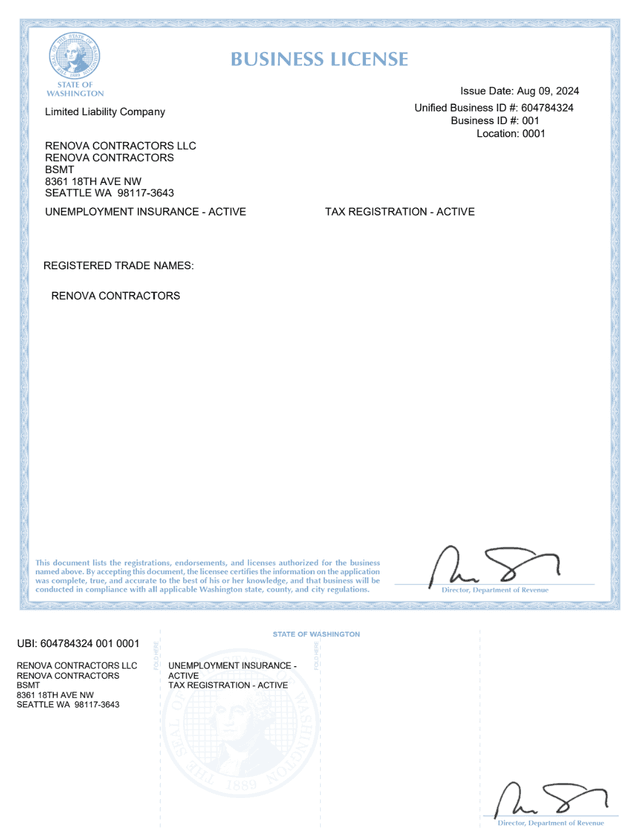
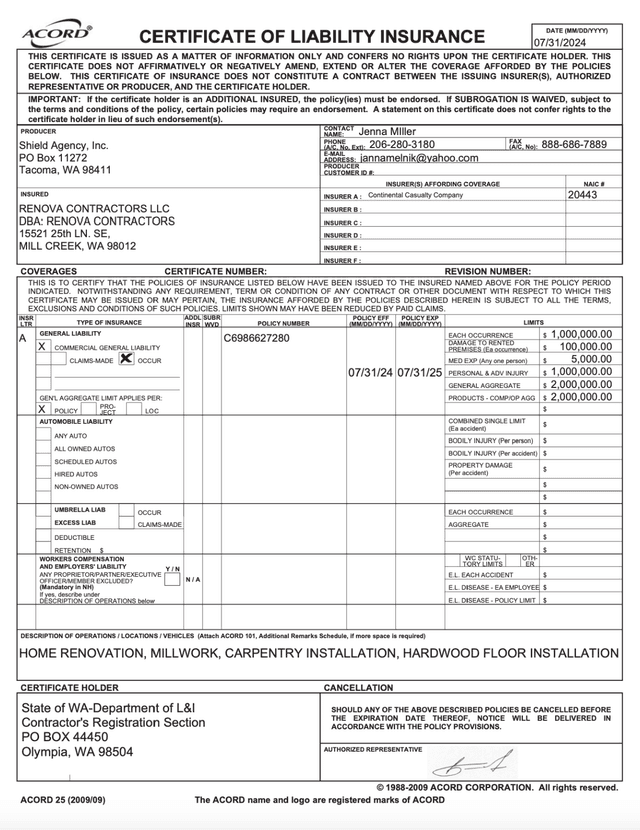
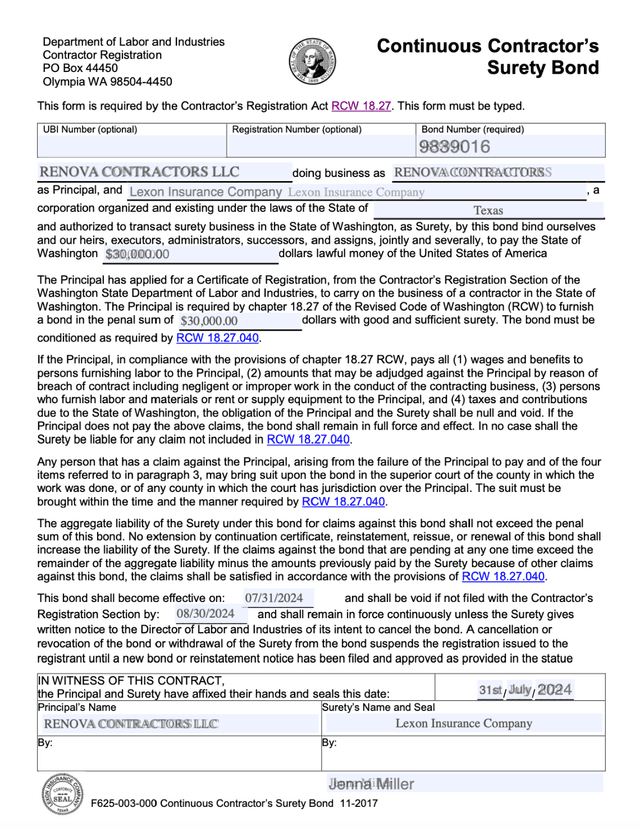
Use our AI-powered remodel cost calculator to estimate project costs in Seattle. Enter your project details and instantly receive an estimated budget for your remodel.
Detailed cost breakdown
| Service | Cost Range | Average | Labor | Materials |
|---|---|---|---|---|
| Framing and Insulation | $4,400 - $11,000 | $7,700 | $5,500 | $2,200 |
| Drywall Installation | $2,750 - $6,600 | $4,675 | $3,575 | $1,100 |
| Flooring Installation | $3,300 - $7,700 | $5,500 | $3,850 | $1,650 |
| Painting | $1,320 - $3,300 | $2,310 | $1,650 | $660 |
| Electrical Work | $2,200 - $6,600 | $4,400 | $3,300 | $1,100 |
| Plumbing Work | $2,200 - $8,800 | $5,500 | $3,850 | $1,650 |
| HVAC Installation | $3,300 - $8,800 | $6,050 | $4,400 | $1,650 |
| Finishing (doors, trim, etc.) | $1,320 - $4,400 | $2,860 | $2,200 | $660 |
| Miscellaneous (permits, inspections, etc.) | $1,100 - $2,200 | $1,650 | $1,100 | $550 |
Loading expert insights and cost guides for your remodel.
$20,000 - $120,000
$50,000
NaN%
$25,000 - $150,000
$0
—
Our process is organized, transparent, and driven by real scope and code requirements—not guesswork.
Our Bellevue crew handles every step. We don’t bring in subs partway through: you get the same crew from demolition to final cleanup.
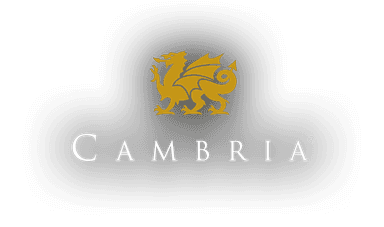



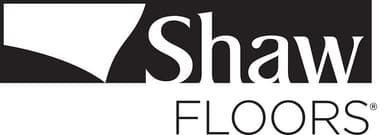
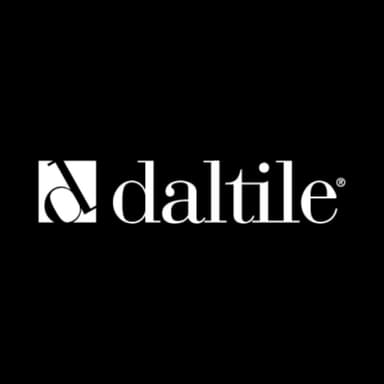



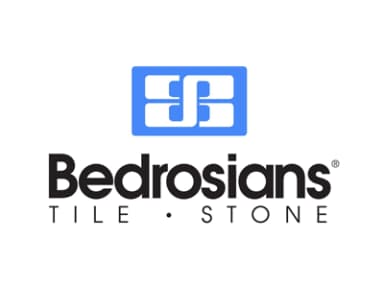
We choose materials built to last and compliant with Bellevue’s code and climate needs.
All materials meet King County energy efficiency and structural code. We document R‑value and stair clearance for permit inspectors and ensure attic space passes Seattle‑area HVAC and insulation evaluation.
Instagram feed will load shortly...