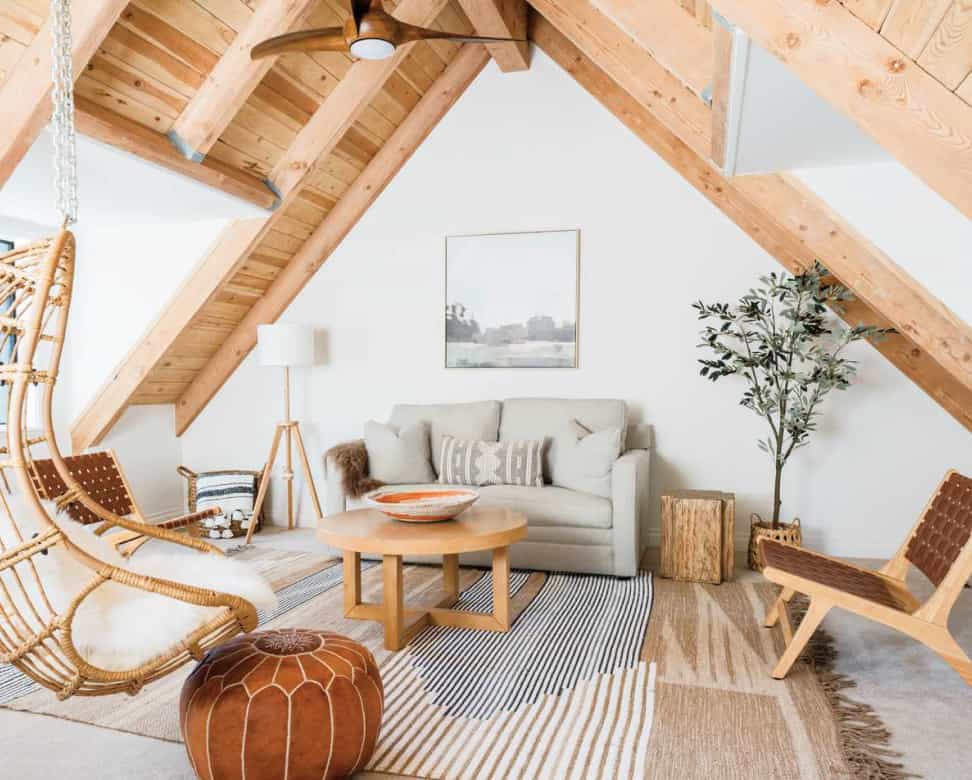
Attic Finishing
Transform your attic into usable living space with our finishing services.
Price starts at $10,000
BrowseIf you’re pricing attic finishing Edmonds WA, here’s what you want to hear from your contractor: we’ll check structure, headroom, egress, stairs, and ventilation first—then we’ll talk dormers, skylights, and finishes. We work all over Edmonds, and we pull permits online through MyBuildingPermit so reviews and inspections don’t stall your schedule. We also design to the current Washington set—2021 state-amended codes, 2021 WSEC insulation targets, and 2023 NEC for electrical—so the job passes cleanly. In short: safe, dry, quiet, and code-right first; pretty details immediately after. That’s how we turn attic square footage into space you actually use




We’re attic contractors Edmonds offering full design-build. Some projects just need flooring, drywall, and a mini-split. Others need structure and a dormer addition Edmonds to grab headroom and light. Either way, we handle it end-to-end.
Assessment & planning. Verify framing, roof loads, shear paths, and bearing; measure true headroom; map duct/vent routes; outline egress strategy for sleeping rooms; review panel capacity for new circuits.
Design & permits. Measured as-builts, options (shed or gable dormer), stair layout, skylight locations, insulation/vent sections, and a line-item estimate. We submit through MBP; electrical permits go via WA L&I.
Structure & framing. Attic framing Edmonds: ridge/rafter work, LVLs where needed, dormer framing, new subfloor, and load paths engineered for the added use.
Envelope & comfort. Vent baffles, soffit/ridge venting to IRC R806, air-sealing, and WSEC-compliant insulation (typically R-60 ceilings, with an R-49 alternative option where the code allows full-height coverage at eaves).
Skylights & daylighting. Curb-mount or deck-mount skylights/roof windows with manufacturer flashing kits and crickets where needed. (We typically specify VELUX.)
Egress + stairs. For habitable attics/bedrooms, egress window attic Edmonds must meet IRC R310; stairs follow R311.7 for width, run/rise, and headroom. No pull-downs to habitable space.
Electrical & HVAC. Dedicated circuits, AFCI/GFCI where adopted under 2023 NEC; quiet ventilation; heat/cool strategy that doesn’t starve the rest of the home.
Finishes. Trim, built-ins, lighting layers, low-profile doors—done cleanly so the room feels intentional, not “converted.”
Live better in the same footprint. Add an attic bedroom conversion Edmonds or a quiet attic home office Edmonds without touching your setback lines.
Light + air. Properly detailed skylights and roof windows flood dark spaces and vent heat up high. (We spec VELUX systems for predictable flashing and parts availability.)
Comfort that lasts. Correct attic insulation Edmonds (per WSEC) and balanced ventilation cut summer heat buildup and winter condensation.
Resale confidence. A permitted finished attic Edmonds, with recorded inspections and the right stairs/egress, reads well to buyers
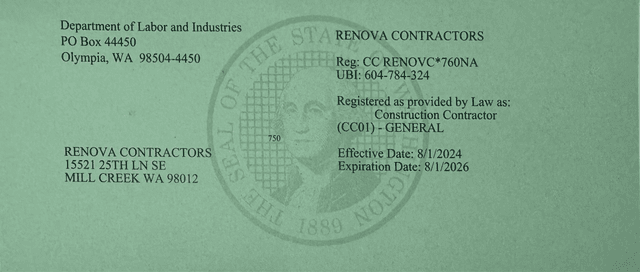
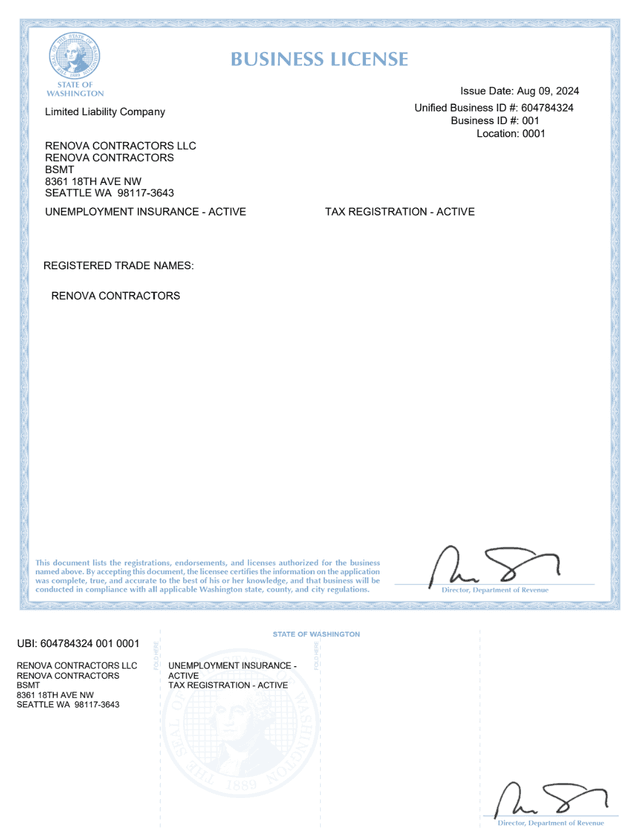
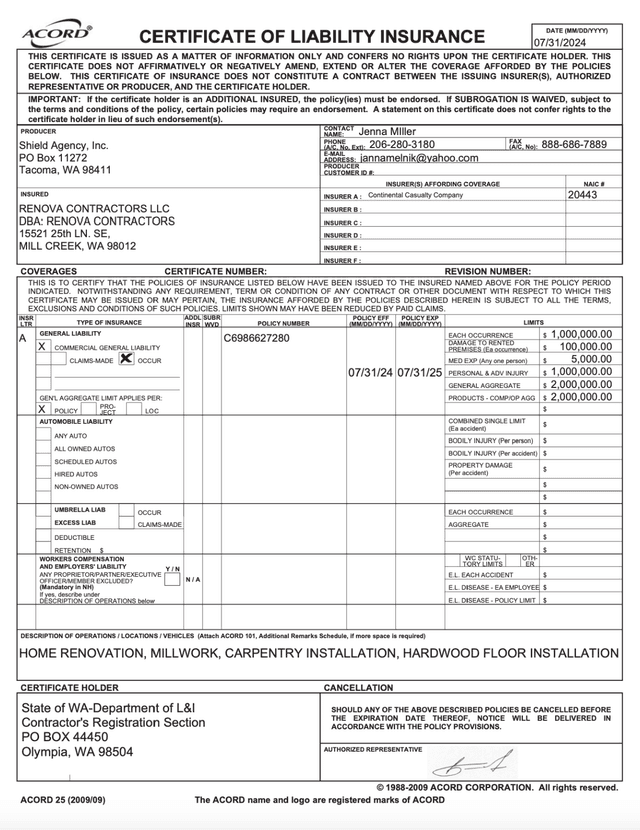
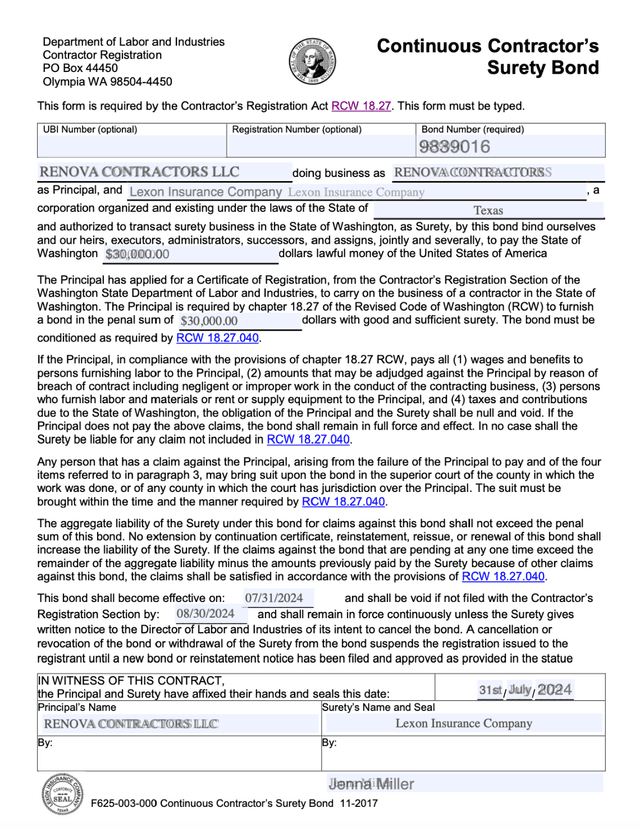
Use our AI-powered remodel cost calculator to estimate project costs in Seattle. Enter your project details and instantly receive an estimated budget for your remodel.
Detailed cost breakdown
| Service | Cost Range | Average | Labor | Materials |
|---|---|---|---|---|
| Framing and Insulation | $4,120 - $10,300 | $7,210 | $5,150 | $2,060 |
| Drywall Installation | $2,575 - $6,180 | $4,378 | $3,348 | $1,030 |
| Flooring Installation | $3,090 - $7,210 | $5,150 | $3,605 | $1,545 |
| Painting | $1,236 - $3,090 | $2,163 | $1,545 | $618 |
| Electrical Work | $2,060 - $6,180 | $4,120 | $3,090 | $1,030 |
| Plumbing Work | $2,060 - $8,240 | $5,150 | $3,605 | $1,545 |
| HVAC Installation | $3,090 - $8,240 | $5,665 | $4,120 | $1,545 |
| Finishing (doors, trim, etc.) | $1,236 - $4,120 | $2,678 | $2,060 | $618 |
| Miscellaneous (permits, inspections, etc.) | $1,030 - $2,060 | $1,545 | $1,030 | $515 |
Loading expert insights and cost guides for your remodel.
$20,000 - $120,000
$50,000
NaN%
$25,000 - $150,000
$0
—
Intro call. Goals, photos, budget band, any wish-list items for attic remodeling Edmonds (office, bunk room, bath, storage).
On-site assessment. We check structure, roof condition, headroom, stair locations, and vent paths. If a bedroom’s planned, we verify egress options on the spot. (No surprises later.) Requirements come straight from IRC R310/R311 and R305 for ceiling height.
Design + pricing. Scaled plans and sections: dormer framing, stair geometry, insulation/vent details, skylight specs, lighting/controls, and an itemized estimate.
Permit submittal. We submit via MBP, track review comments, and coordinate the L&I electrical permit.
Protection & demo. Dust walls, floor protection, discrete access, and weather-in before we open your roof.
Structure & rough-ins. Frame dormers, set LVLs/joists, skylights, baffles, air-seal, insulate to WSEC, run circuits, set boxes to finish depth, and balance supply/return air.
Close-in & finishes. Drywall, trims, built-ins, flooring, paint, lighting, and hardware.
Inspections & walkthrough. We schedule and meet inspectors; you get punch-list items closed and a care sheet for skylights, finishes, and controls.
Straight sequence. Clear paperwork. Clean site.
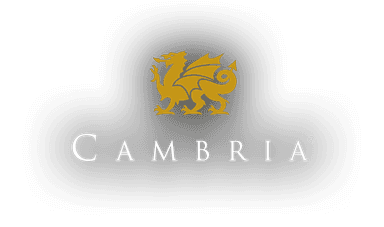



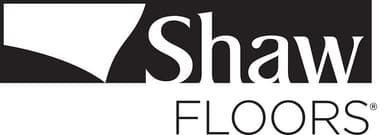
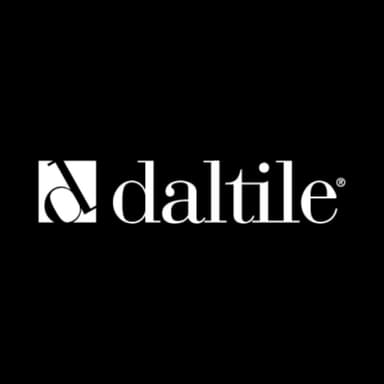



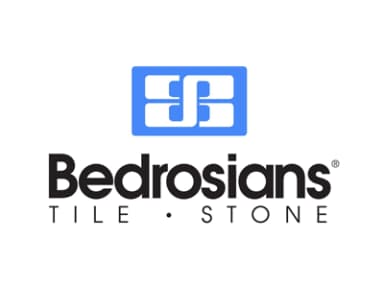
Skylights/roof windows: VELUX (fixed, venting, or Sun Tunnels) for reliable flashing kits and serviceability.
Insulation & sound control: ROCKWOOL Safe’n’Sound batts in partitions/ceilings for a quieter finished attic; dense, fire-resistant, and easy to fit. Pair with code-level thermal insulation to hit WSEC.
Lighting & controls: Lutron dimmers/sensors so low ceilings still feel layered and comfortable.
Cabinet/door hardware: Blum soft-close hinges/runners for built-ins and knee-wall storage. They adjust precisely—handy when walls aren’t perfect.
Edmonds-based suppliers (names only): Reliable Floor Coverings; Edmonds Bowl Ace Hardware; The Fixture Gallery—Edmonds; NW Natural Lighting.
Instagram feed will load shortly...