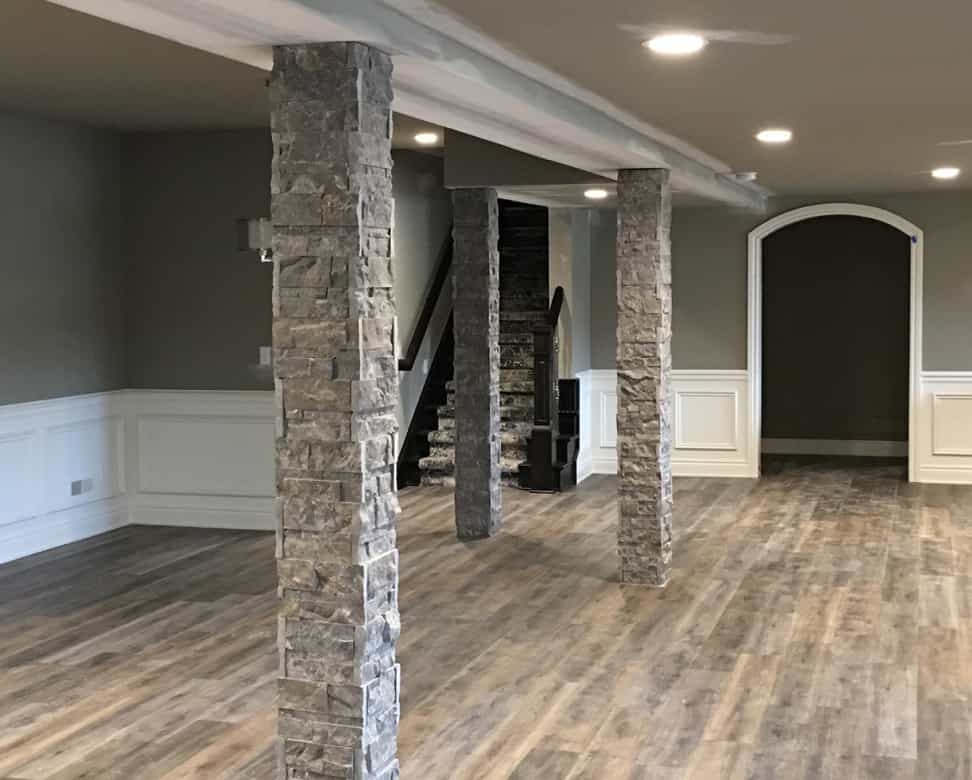
Basement Finishing
Transform your basement into functional living space with our finishing services.
Price starts at $10,000
BrowseLooking for a basement remodel Edmonds WA crew that actually handles the messy parts – drainage, egress, low ceilings, permits – and still makes it look good? That’s our lane. At RENOVA Contractors LLC, we turn unused square footage into real living space: a finished basement Edmonds families can use daily. We line up design, trades, and inspections so you’re not chasing five phone numbers. Permits go online, and we build to the current Washington set – 2021 state-amended codes and 2023 NEC for electrical. Dry, quiet, safe. Then the pretty stuff.
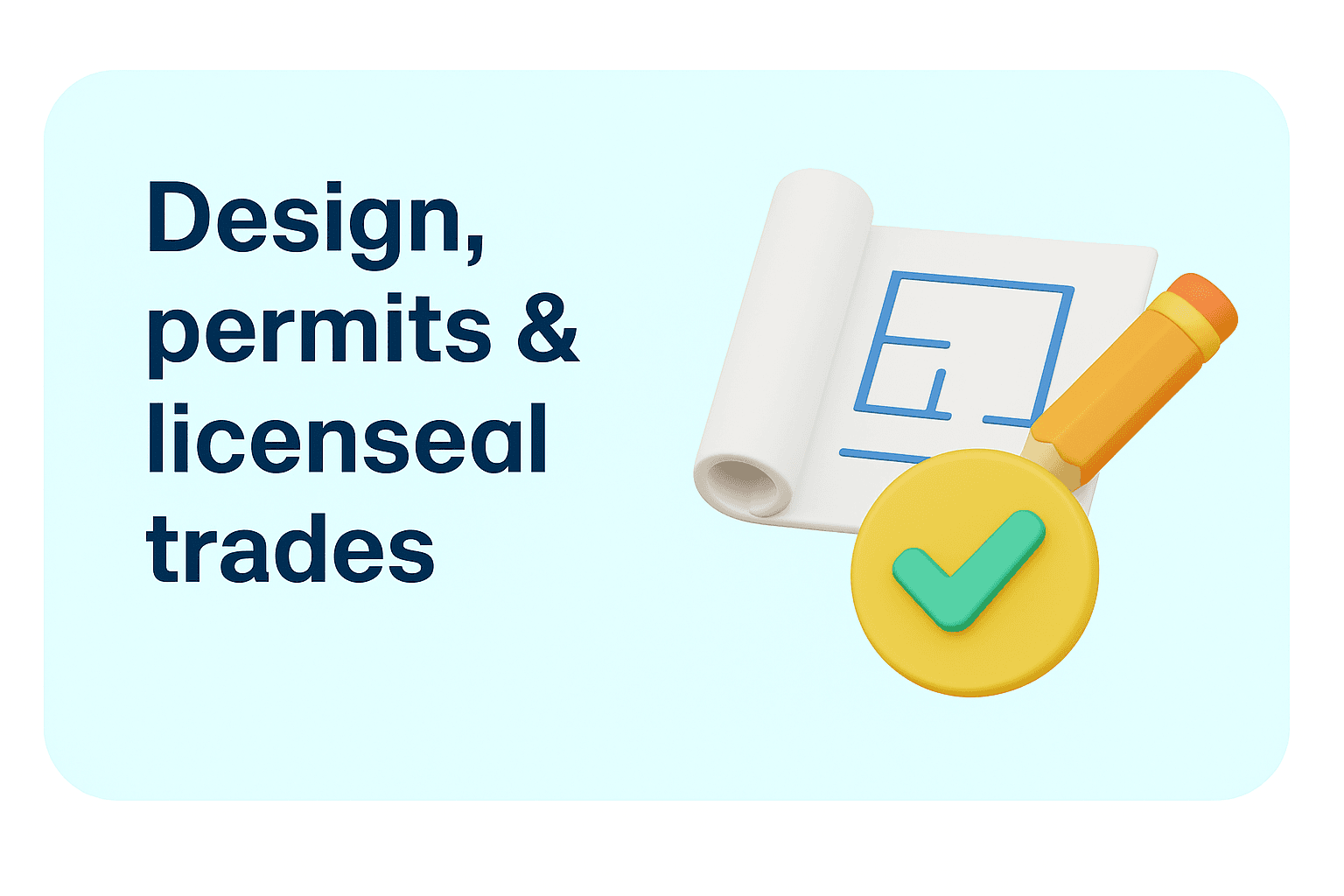
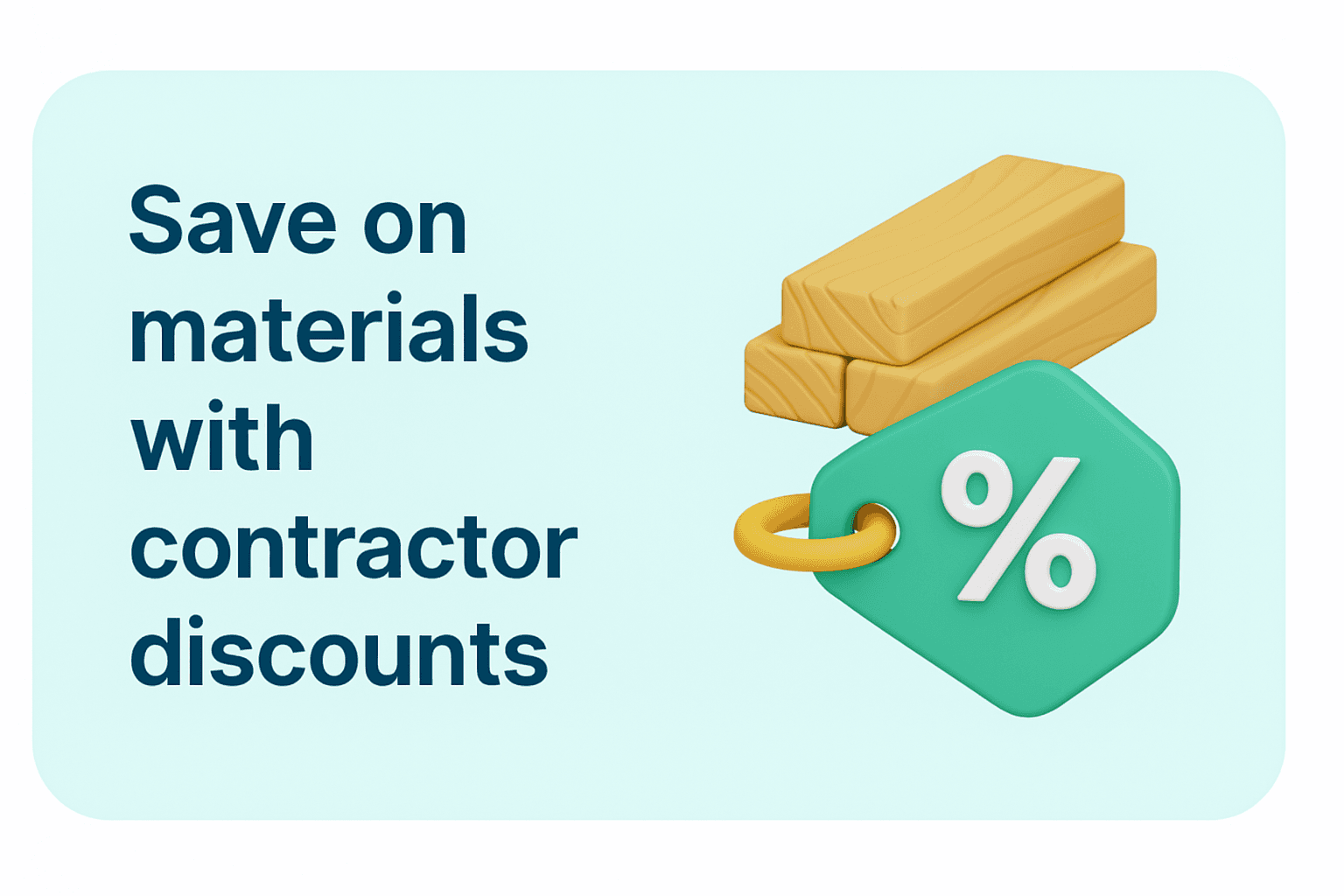


What we handle under one contract:
Assessment + planning – moisture read, slab/wall conditions, headroom, structural bearing, existing drains/sumps, panel capacity.
Design-build documents – measured as-built, layout options, egress/window-well details, ceiling height sections, lighting plan, finish schedule.
Basement waterproofing Edmonds – interior/exterior drain strategies, sump with alarms, vapor control at wall/slab, dehumidification plan.
Framing + insulation – foam against concrete, thermal breaks, straight walls for clean drywall, quiet ceilings where noise transfer matters.
Electrical – circuits labeled, AFCI/GFCI protection as adopted; lighting that doesn’t glare, switched logically; low-profile fixtures for low headroom.
Plumbing – new bath groups, bar sinks, ejectors per UPC; backwater protection and cleanouts where required.
Finishes – flooring, doors/trim, built-ins, tile, paint that actually cures hard.
Options – home theater basement Edmonds (acoustics, circuits, dark finishes), gym flooring, sauna prep, multi-generational basement layouts with privacy doors.
Local code notes (plain English):
Permits go through MyBuildingPermit for Edmonds – fully online.
Current codes in 2025: 2021 WA-amended I-Codes (effective Mar 15, 2024) and 2021 Washington State Energy Code. Electrical is 2023 NEC under L&I.
Basement sleeping rooms require egress openings meeting R310. Window-well size and ladders are part of the check.
Ceiling height for habitable space is 7' with specific exceptions for beams/ducts. We’ll show this on the plans.
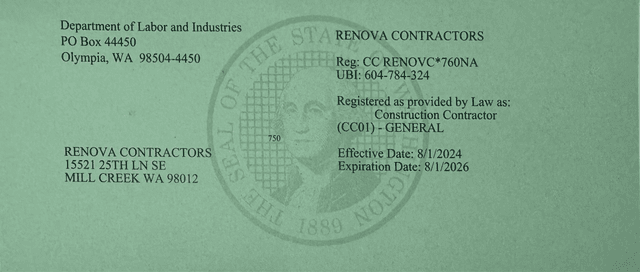
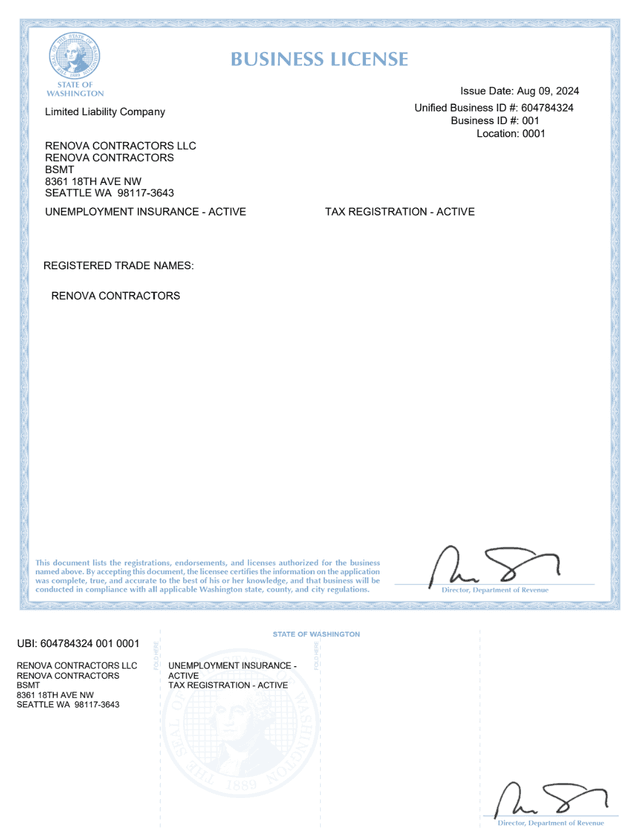
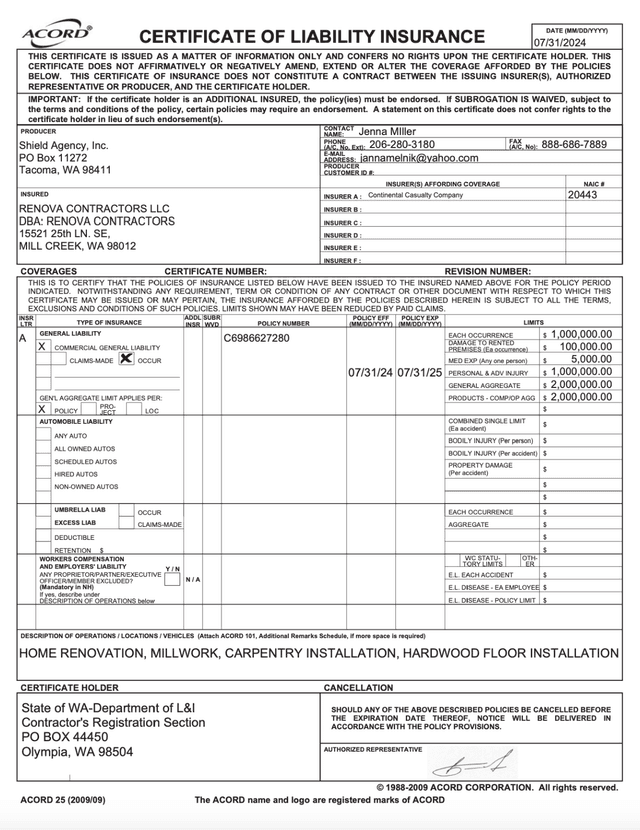
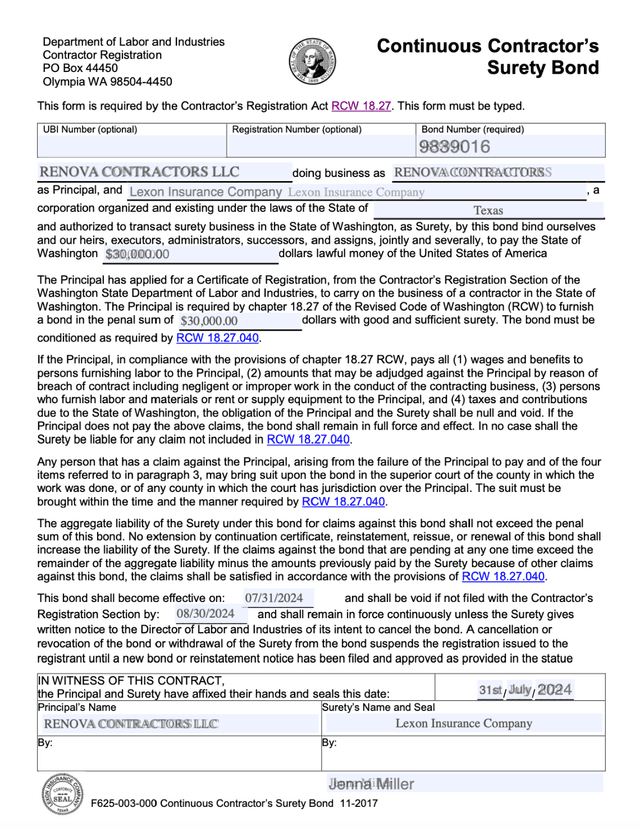
Use our AI-powered remodel cost calculator to estimate project costs in Seattle. Enter your project details and instantly receive an estimated budget for your remodel.
Detailed cost breakdown
| Service | Cost Range | Average | Labor | Materials |
|---|---|---|---|---|
| Framing and Insulation | $5,150 - $15,450 | $10,300 | $7,725 | $2,575 |
| Drywall Installation | $3,090 - $7,210 | $5,150 | $3,605 | $1,545 |
| Flooring Installation | $5,150 - $15,450 | $10,300 | $7,210 | $3,090 |
| Painting | $1,545 - $5,150 | $3,348 | $2,575 | $773 |
| Electrical Work | $2,060 - $10,300 | $6,180 | $4,635 | $1,545 |
| Plumbing Work | $3,090 - $12,360 | $7,725 | $5,665 | $2,060 |
| HVAC Installation | $4,120 - $10,300 | $7,210 | $5,150 | $2,060 |
| Finishing (doors, trim, etc.) | $2,060 - $6,180 | $4,120 | $3,090 | $1,030 |
| Miscellaneous (permits, inspections, etc.) | $1,545 - $5,150 | $3,348 | $2,575 | $773 |
Loading expert insights and cost guides for your remodel.
$30,000 - $200,000
$70,000
NaN%
$25,000 - $150,000
$0
—
Call + photos – quick talk about goals, budget band, any moisture history.
On-site assessment – meter readings, look at downspouts, grading, slab/wall conditions, ceiling height shots, panel capacity.
Design + pricing – layout, egress detail, ceiling-height sections, electrical/plumbing schematics, line-item cost with allowances.
Permit – we submit via MBP, coordinate L&I electrical, and track comments so you don’t have to.
Protection + demo – dust walls, floor protection, negative air if needed.
Rough-ins – drains/ejector, vents, circuits, boxes to finish depth; moisture systems in place first.
Close-in + finishes – insulation, drywall, tile/trim/flooring, doors, lighting, paint.
Inspections + walkthrough – we schedule, meet the inspector, and fix small stuff on the spot. You get a punch list that actually closes.
We do full-scope basement renovation Edmonds work – from dry-out and sub-drain solutions to full finishes.
Moisture + structure first. We check for hydrostatic issues, existing drains/sumps, and vapor drive. Interior foam on foundation walls, correct furring, and sealed penetrations reduce damp spots and mold risk. (Best practice: non-water-sensitive foam against concrete so interior air can’t condense on cold walls.)
Layout + code. If you’re adding a finished basement guest suite Edmonds, we plan egress, clearances, and ceiling heights up front. Basements with sleeping rooms need emergency escape and rescue openings – and yes, window-well sizes matter. Habitable areas need 7' ceilings, with allowances for beams/ducts. We handle these checks in the drawings so there are no last-minute surprises.
Electrical + ventilation. We wire to the 2023 NEC and coordinate electrical permits with L&I. Bath fans and any new exhausts discharge outside – never into the attic or a joist bay. Range hoods for basement kitchenettes get ducted properly with terminations sized to code.
Plumbing where needed. Basement baths sometimes need sewage ejectors or a pump – sized and valved to the Uniform Plumbing Code sections used in WA. We follow the MyBuildingPermit rough-in checklist so inspectors see what they expect (ejector sizing, backwater valves, cleanouts).
Finishes that last. LVP or porcelain on decent substrates, foam-backed underlay where it helps, tile layouts that align with outlets and trim. Quiet doors, well-placed lighting, and storage that clears door swings. If you came here via basement finishing near me, this is the real work behind those nice photos.
Waterproofing options. If you’re already talking to a waterproofing firm, we’ll integrate their scope or bring our own – interior drains, sump, exterior drainage upgrades – then finish over a dry assembly.
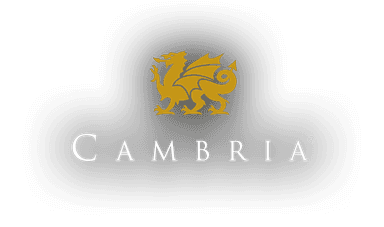



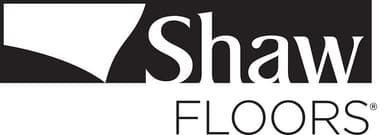
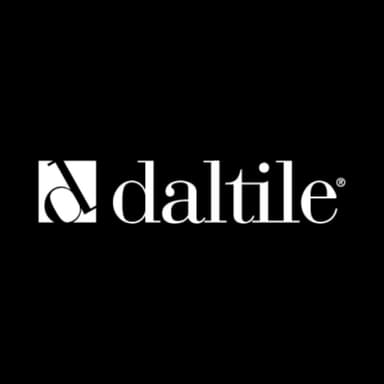



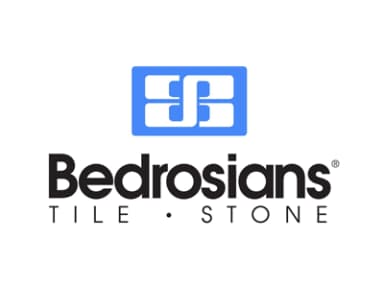
Moisture + insulation – rigid foam at concrete (Owens Corning Foamular-type or equal), foam-safe adhesives, sealed seams; Rockwool at framed walls where appropriate. Building-science goal: stop interior air from touching cold concrete and let the assembly dry inward.
Flooring – porcelain tile or quality LVP with suitable underlay.
Lighting & electrical – Lutron/Leviton controls; quiet, low-profile fixtures.
Plumbing – Kohler/Delta for serviceability; ejector equipment meeting UPC pump/discharge checklist.
Finishes – durable paints and trims that don’t swell with the first humid day.
Instagram feed will load shortly...