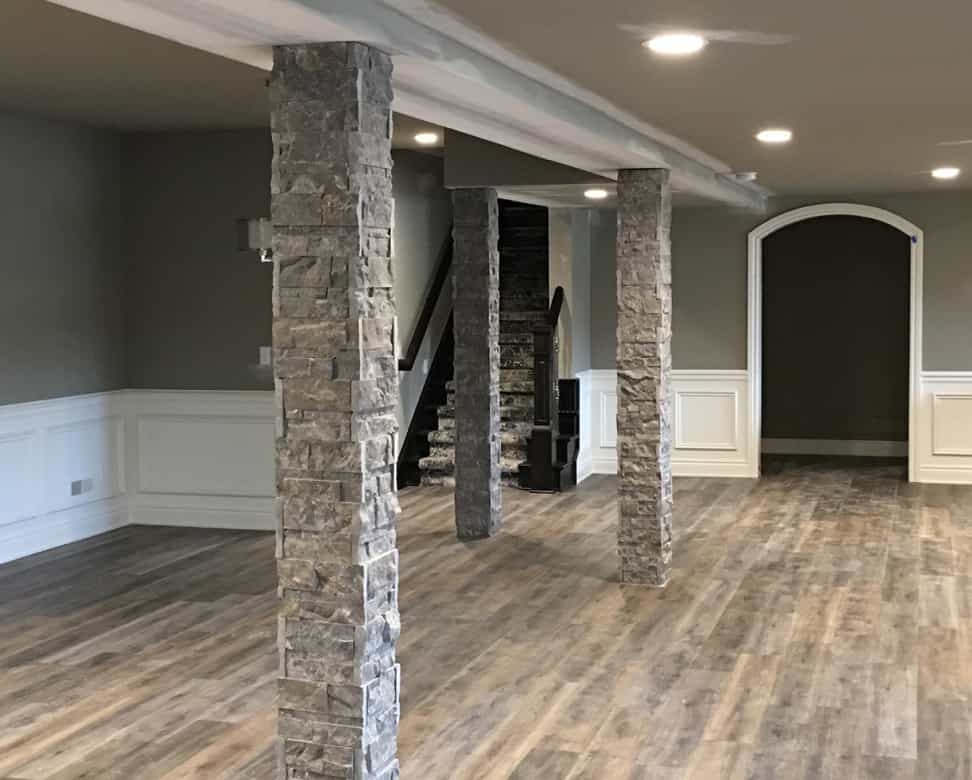
Basement Finishing
Transform your basement into functional living space with our finishing services.
Price starts at $10,000
BrowseIf you’re searching for basement remodel Mercer Island, you want straight answers. We build dry, quiet, code-clean basements—not “makeovers.” Mercer Island homes have slopes, rock, and tight access; we plan around it. Bedrooms get legal egress. Offices get proper lighting and data. Basement bars get the plumbing and ventilation they need. We pull permits, coordinate inspections, and keep trades in sequence so the schedule doesn’t wander. RENOVA Contractors LLC is local; we spec materials you can actually source on the Eastside and we don’t promise unicorn lead times. Walk us through your space—we’ll tell you what pencils out and what doesn’t.
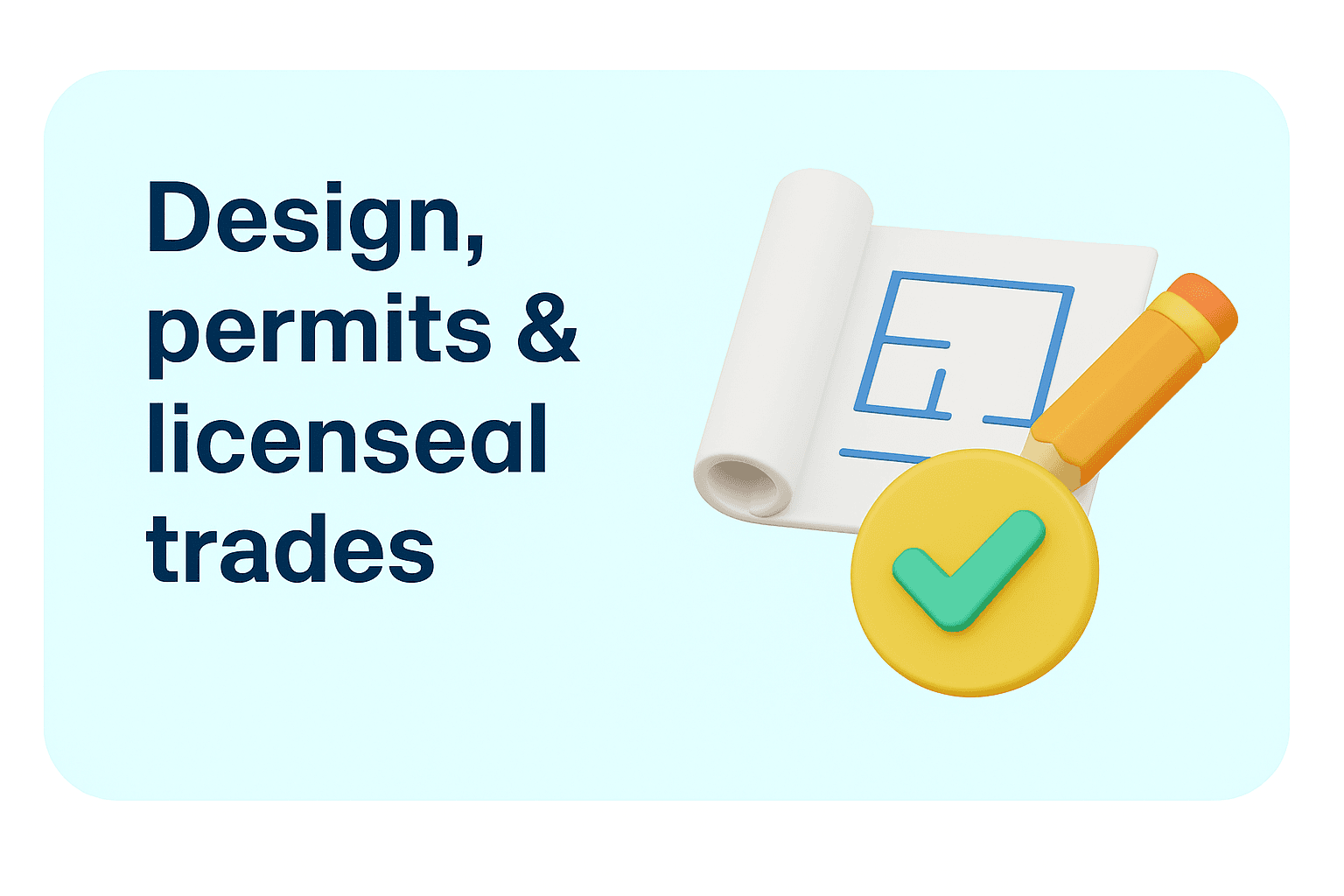
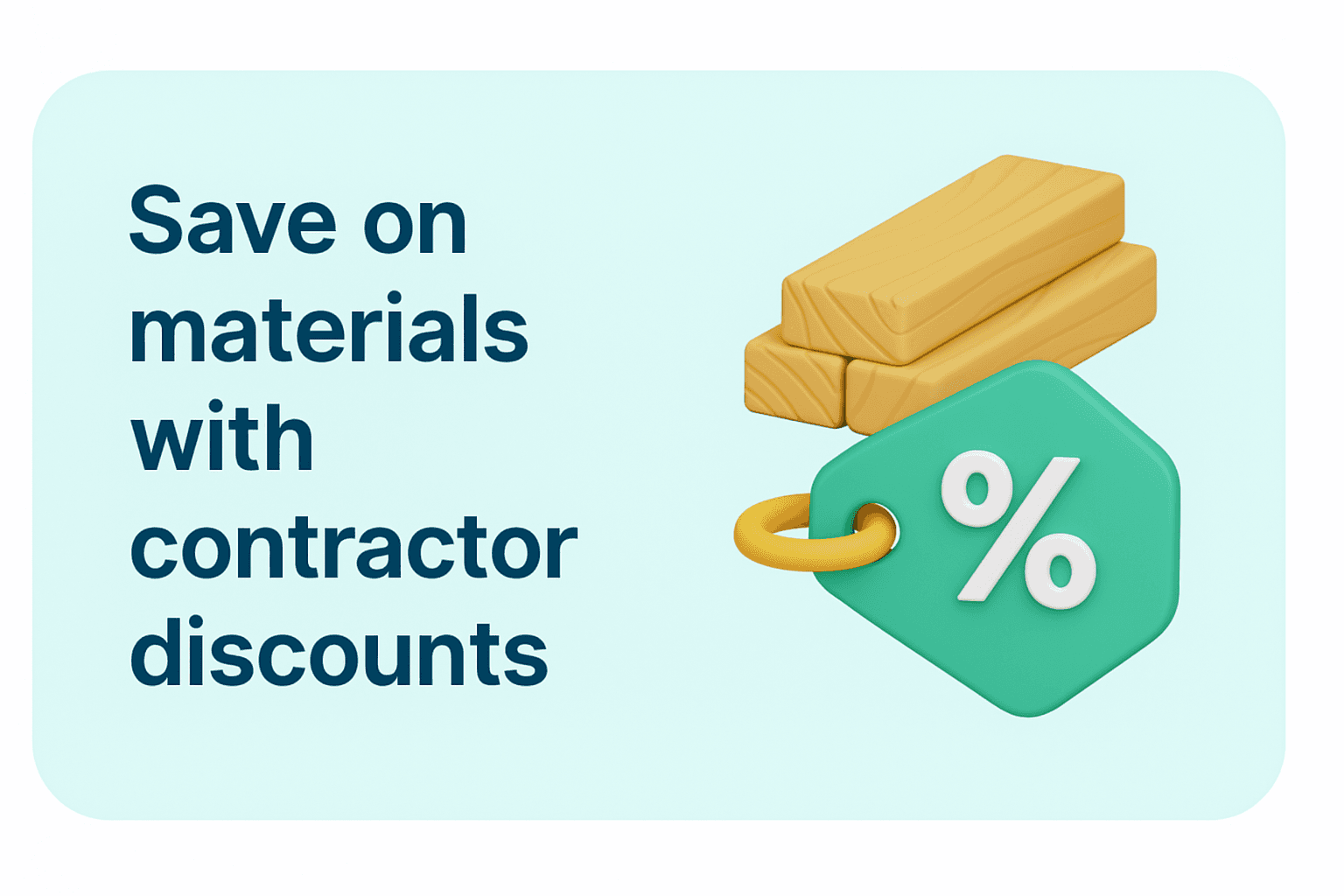


We handle design-through-finals for finished basement Mercer Island projects:
Design-build layouts – media rooms, guest suites, day-light basement options, storage walls, small gyms.
Moisture control – site drainage checks, slab/rim sealing, vapor control, insulation that won’t trap moisture (basement moisture control Mercer Island).
Sound & comfort – resilient channels, mineral-wool batts, quiet bath fans, supply/return air balance.
Electrical & data – dedicated circuits for AV, task lighting layers, outlet spacing to code, office drops.
Plumbing – baths, laundries, wet bars; ejector pumps where grades demand it.
Finishes – LVP/porcelain in wet zones, engineered wood where readings allow, tiled baths, built-ins, stair upgrades.
Basement waterproofing – crack injection, sump packages, dimple mats, exterior tie-ins when required.
Future ADU planning – rough-ins, separate entry, ventilation allowances (basement design-build).
Local code notes that we follow without drama: Mercer Island enforces the 2021 code cycle (effective Mar 15, 2024). Bedroom additions require IRC R310 emergency escape/rescue openings; we size the clear-openings and well details accordingly. If an exterior well or perimeter drain is part of the scope, we schedule around the Island’s wet-season limits (Oct 1–Apr 1) or pursue the waiver if the site qualifies. Electrical permits are through WA L&I; whoever performs the electrical (our licensed sub) pulls their own permit. All that paperwork is included in your turnover packet.
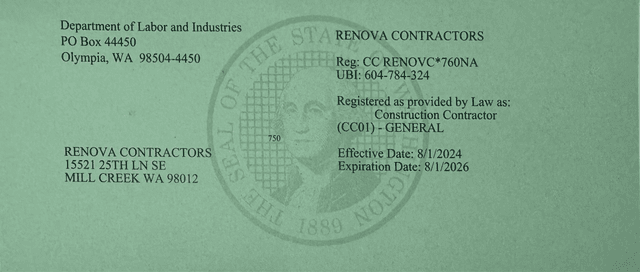
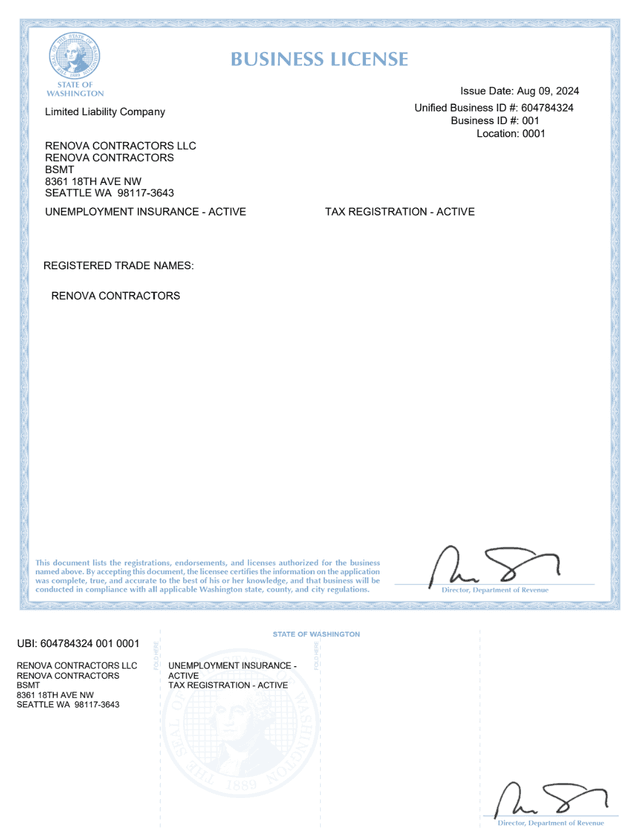
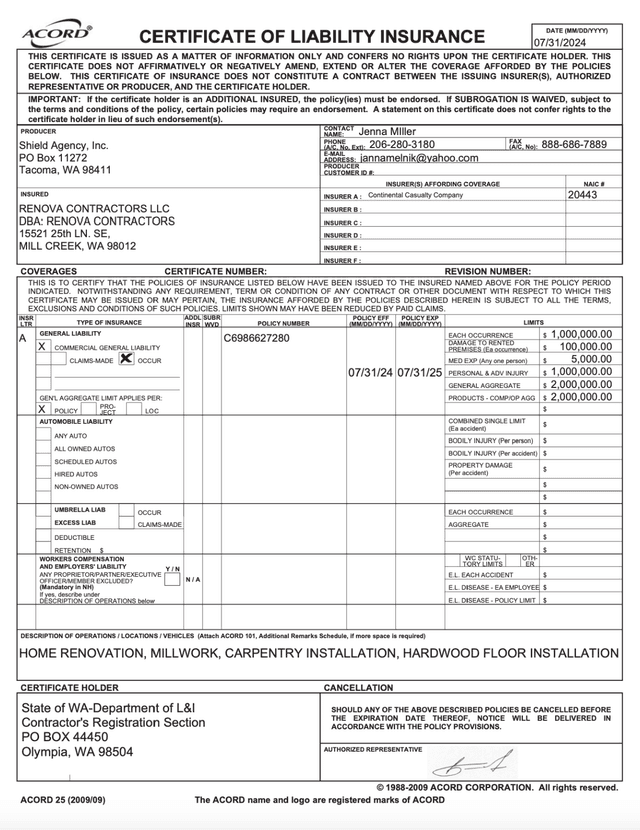
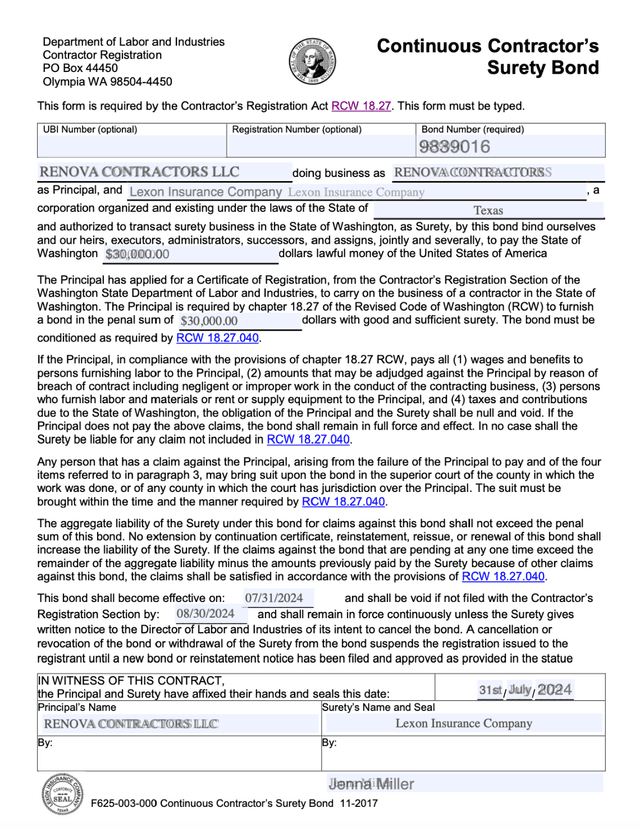
Use our AI-powered remodel cost calculator to estimate project costs in Seattle. Enter your project details and instantly receive an estimated budget for your remodel.
Detailed cost breakdown
| Service | Cost Range | Average | Labor | Materials |
|---|---|---|---|---|
| Framing and Insulation | $6,500 - $19,500 | $13,000 | $9,750 | $3,250 |
| Drywall Installation | $3,900 - $9,100 | $6,500 | $4,550 | $1,950 |
| Flooring Installation | $6,500 - $19,500 | $13,000 | $9,100 | $3,900 |
| Painting | $1,950 - $6,500 | $4,225 | $3,250 | $975 |
| Electrical Work | $2,600 - $13,000 | $7,800 | $5,850 | $1,950 |
| Plumbing Work | $3,900 - $15,600 | $9,750 | $7,150 | $2,600 |
| HVAC Installation | $5,200 - $13,000 | $9,100 | $6,500 | $2,600 |
| Finishing (doors, trim, etc.) | $2,600 - $7,800 | $5,200 | $3,900 | $1,300 |
| Miscellaneous (permits, inspections, etc.) | $1,950 - $6,500 | $4,225 | $3,250 | $975 |
Loading expert insights and cost guides for your remodel.
$30,000 - $200,000
$70,000
NaN%
$25,000 - $150,000
$0
—
Call & walkthrough – measure, photos, headroom, structure, water paths, panel capacity.
Scope & budget – options with allowances. If egress or a lift pump is likely, it’s on page one.
Design – layout, lighting layers, AV/data, bath details; coordinate soffits for ducts/beams.
Permits – building/mechanical with the City; electrical via L&I. We line up inspections early so roughs don’t sit.
Water first – fix exterior grades/drains or add interior control, then vapor/insulation assemblies (no trapping moisture).
Rough-ins – framing, MEP, sound control. Pre-cover check so nothing gets buried wrong.
Inspections – we’re on site; corrections handled the same week when possible.
Finishes – drywall, floors, millwork, paint; fixtures go in late to avoid damage.
Finals & handoff – permit finals, photo set, and a simple “what’s behind the walls” map for future work.
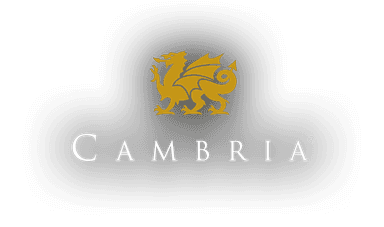



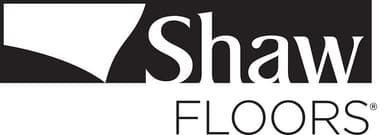
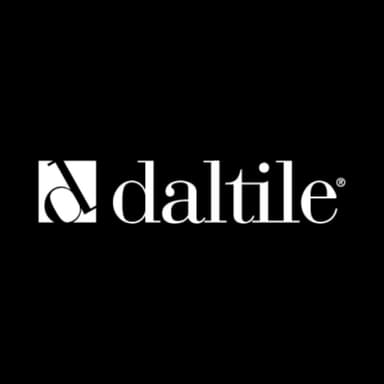



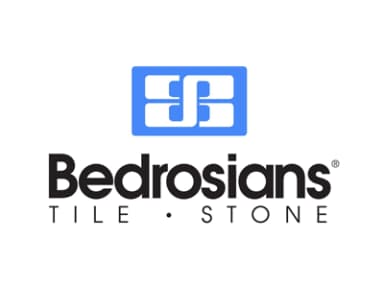
We stick with parts that hold up and are easy to source nearby:
We pick SKUs with realistic lead times and local warranty support — you’ll see them in your spec packet before we order.
Instagram feed will load shortly...